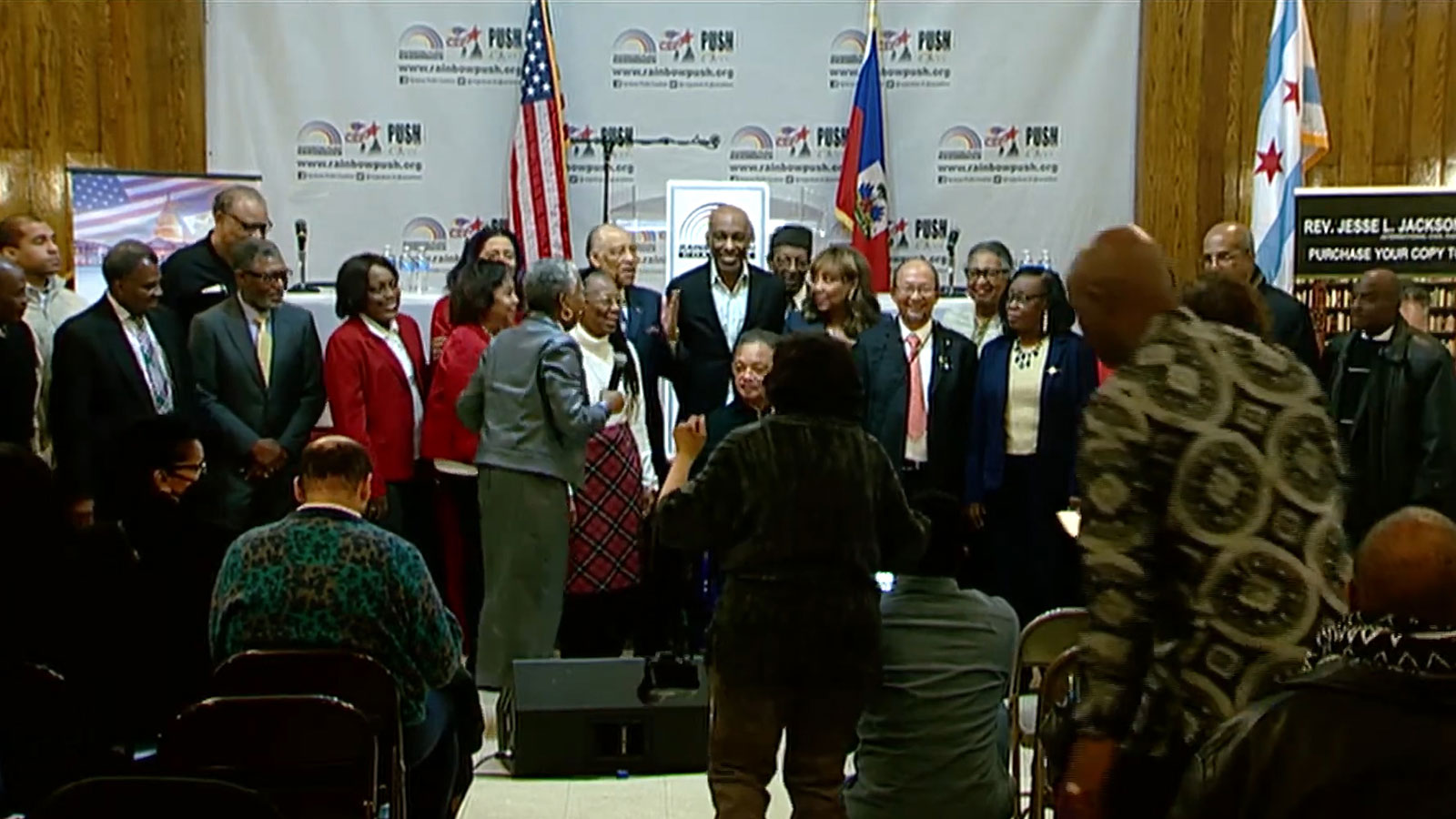Turks & Caicos: Public opinion needed on tall building setback distances
By Delana Isles From TC Weekly

THE PLANNING Department will soon be engaging the public as they work towards creating more specific development standards for buildings between seven and 12 storeys.
The Government announced last week that the department has proposed amendments to Section 3.5.2 and table 3.8 of the Development Manual.
The proposal was drafted as a result of recent changes to the setbacks and height requirements to accommodate 12 storey developments.
In light of this, members of the public are invited to view a copy of the proposed amendments at the Department of Planning, Providenciales, Emily House, Leeward Highway and at South Base, Grand Turk.
The electronic copies can be accessed on the Government website at www.gov.tc.
A public consultation will then be held on Tuesday, March 26, at 5.30pm at the Conference Room, Department of Planning, Emily House, Providenciales and at the Conference Room, South Base, Grand Turk at 5.30pm.
People are also invited to submitted written comments to the department at their email address – [email protected] or drop off at any of their locations during workings hours before March 25.
Proposed amendmentsIn considering the need to have more specific development standards in relation to the heights and setback requirements, the Planning Department proposes the following modifications to the Development Manual:
Section 3.5.2 amended (setbacks)
Section 3.5.2 of the development manual is amended in paragraph (b) (coastal development) by deleting the first paragraph of subparagraph (iii) and substituting the following— “(iii) The setback for buildings of 11 and 12 storeys measured from the vegetation line is minimum of 200 feet.
The setback for buildings from eight storeys up to 10 storeys measured from the vegetation line is 150 feet.
The setback for buildings of six and seven storeys measured from the vegetation line is 130 feet.
The minimum setback for buildings five storeys or less measured from the vegetation line is 100 feet, and the minimum setback for all type of buildings in iron-shore coastal areas shall be a minimum of 60 feet.
Section 3.5.3 is amended (Building height) Section 3.5.3 of the Development Manual is amended by deleting paragraph (c) and substituting the following— “(c) Apartments, condominiums and hotels.
For apartments, condominiums and hotels, the allowable maximum height of the building is 12 storeys up to a maximum height of 150 feet, provided that no habitable floors shall be allowed above 135 feet.
Any building consisting of 11 and 12 storeys shall not exceed the maximum height of 150 feet.
In order to qualify for the construction of buildings of 11 and 12 storeys, the entire acreage of the plot must not be less than five acres.
Any building eight to 10 storeys shall not exceed the maximum height of 125 feet, provided that no habitable floors shall be allowed above 110 feet.
In order to qualify for the construction of buildings eight to 10 storeys, the entire acreage of the plot must not be less than 3.5 acres.
Any building consisting of six and seven storeys shall not exceed the maximum height of 90 feet, provided that no habitable floors shall be allowed above 80 feet.
Any building five storeys or less, shall not exceed the maximum height of 65 feet, provided that no habitable floors shall be allowed above 55 feet.
Buildings from eight storeys up to 12 storey building shall only be allowed on coastal parcels tourism related development zone at Grace Bay, the Bight and Turtle Cove.
From Emerald Point to the Turtle Cove, bounded by parcel 60901/28 to the East and parcel 60713/250 on the West;
And on coastal parcels, which are located on the northern coastline of North West Point specifically parcels (60101/6, 7, 8, 17, 33,38, 39; 60000/75, 77, 79; 60000/138 – 155; 60000/617 and 60006/618).
Meanwhile, the development manual is also amended by deleting Table 3.8 and substituting it with building setback distances being measured from the furthest projection of the proposed buildings, including any roof overhang, stairway, balcony, window projection or veranda.
Setback distances required between buildings: One and two storeys is 25 feet; three to seven storeys is 35 feet; and eight to 12 storeys is 45 feet.
For more on this story go to; http://tcweeklynews.com/public-opinion-needed-on-tall-building-setback-distances-p9522-127.htm





